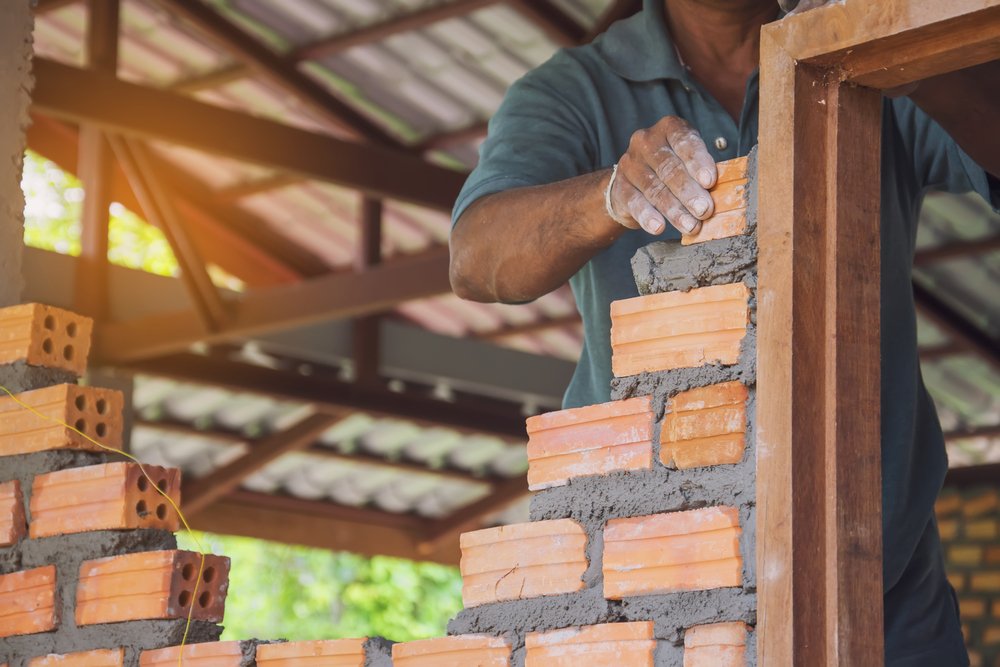What is an Air Barrier?
An air barrier is any system of materials designed and constructed to prevent air from penetrating a building through the exterior walls. Air barriers come in a wide range of materials, including house wrap, liquid-applied membranes of various chemical compositions, nylon film, extruded polystyrene board, weather stripping, and built-up and self-adhered asphalt sheets. The air barrier system is the fundamental air enclosure boundary that separates conditioned indoor air from unconditioned outdoor air. These air barrier systems can be located on the exterior, interior, or between. The wall designers must assess the ideal location of the air barrier within the wall assembly and specify the proper type of air barrier to be used. Most air barrier types are durable enough to withstand knocks and handling during construction. While sometimes confused with vapor retarders, air barriers primarily restrict air leakage into and out of buildings and resist air pressure changes. This function helps to maintain a stable indoor climate. Moreover, air barriers secondarily prevent vapor from penetrating the exterior building walls. Vapor barriers, on the other hand, serve this function primarily. Air leakage loads may be significantly greater than most designers and builders realize. Therefore, a more informed understanding of the physics of air movement is vital in designing a more effective solution. By controlling air movement, air barriers provide substantial energy efficiency in buildings. Note the following critical issues regarding the application of air barrier systems:- Air barriers can only be effective if installed continually over the entire building enclosure. Any penetrations and unsealed seams should be sealed appropriately.
- They should be impermeable to airflow and built to resist wind loads.
- They should be durable over the expected lifetime of the building.
- They must withstand the forces acting on them during and after their installation.
What is a Weather Barrier?
A Weather-resistive barrier (WRB) is a system of materials designed to prevent liquid water penetration through the exterior walls. Combined with flashing and other materials, the weather barrier is integrated with a shingled assembly that directs any liquid water to the exterior. WRBs are typically made of durable, water-resistant materials. Therefore, a weather barrier is designed to keep water from seeping into the building enclosure. The International Building Code (IBC) requires the installation of weather barriers in exterior walls with drainage provisions, except for solid concrete or masonry walls. A single material can collectively function as the air barrier and weather barrier. Integrated weather barriers like LP WeatherLogic remove the need for multiple materials in the exterior wall assembly. Highly effective air and water barriers prevent water and air penetration, reducing the amount of water vapor in the panels. The most common weather barrier in the market is the asphalt-saturated felt, installed in a shingle fashion. The WRB should be situated within the drainage cavity of the exterior wall and appropriately integrated with the flashings and drainage system within the wall. Proper integration enables effective resistance to water entrance. During installation, you should consider the exterior cladding as only a decorative layer such that if it's removed, water still won't penetrate the exterior walls.Proper Locations for Air Barriers and Weather Barriers
The proper location of these barriers within the wall assembly is vital to the thermal and moisture performance of the building envelope. This location should hence only be performed by the designer. Designers should be aware of the changing requirements of model building codes and industry standards regarding these components. In addition, designers should be familiar with the varying performance features of different types of air and weather barriers in the market. Buildings in severely hot or cold and humid climates should be well-designed with proper air, vapor, and water barriers within their wall assemblies. In cold climates, the air barrier should be placed on the warmer side of the wall in the interior surfaces to prevent the loss of warm air from the room. On the other hand, weather resistive barriers or air barriers installed over the exterior surface must be permeable to allow vapor trapped in the wall cavity to escape freely.Expert Masonry Services in Dallas-Fort Worth
Are you planning to start a building project? Brick Experts provides exceptional masonry and concrete construction services in Dallas-Fort Worth commercial and residential clients. We do everything with your needs at the forefront of our minds. Contact us today to get started!Image Credit: Ton Thara on Shutterstock










